Cortijo/Finca for sale in Chirivel
€530,000 ~ £458,768 *
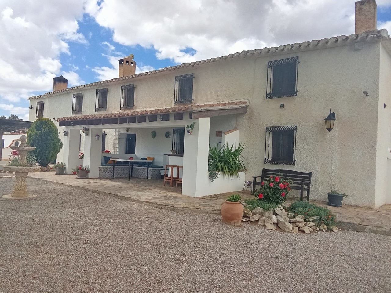
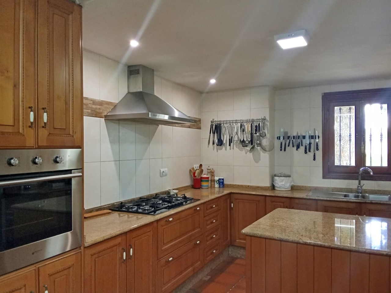
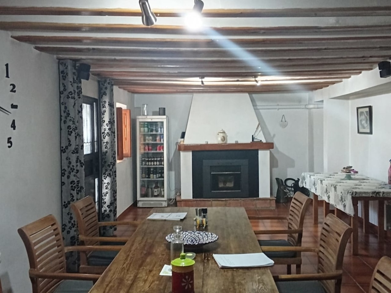
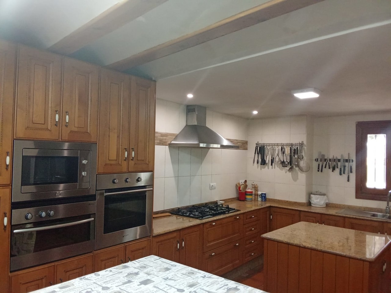
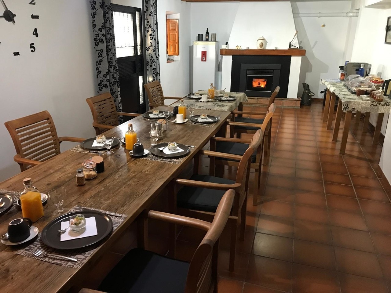
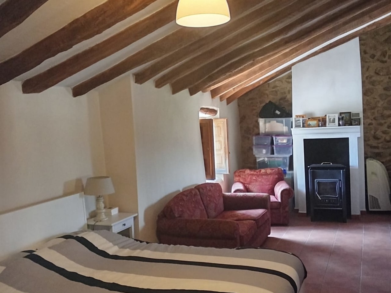
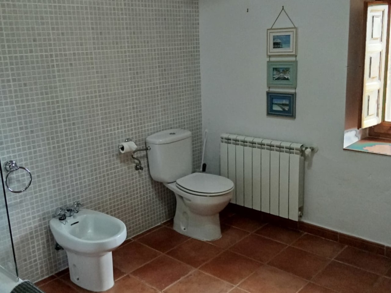
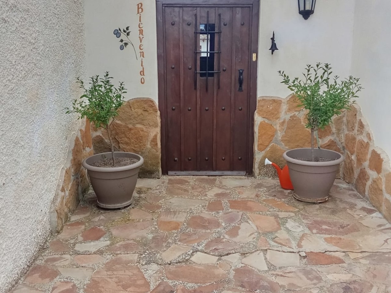
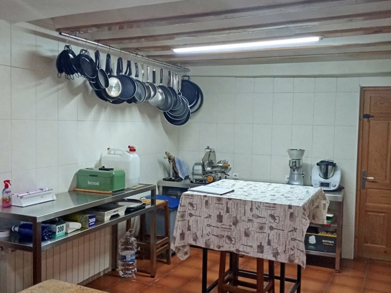
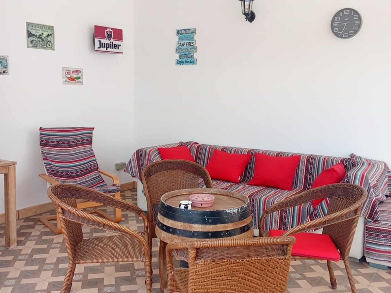
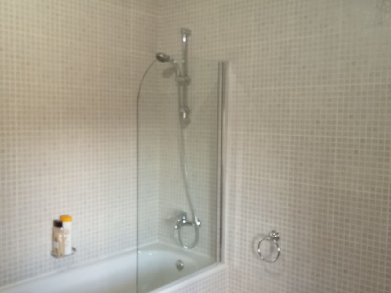
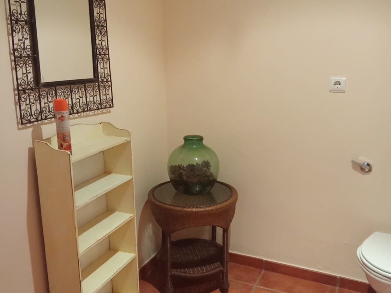
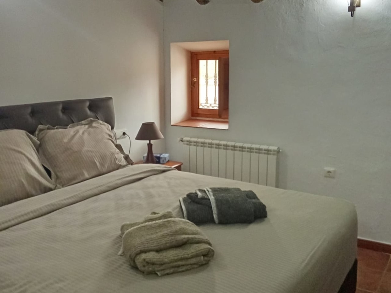
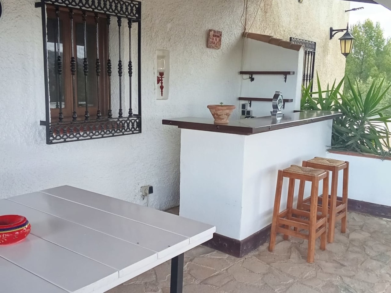
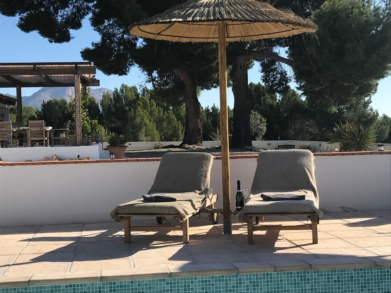
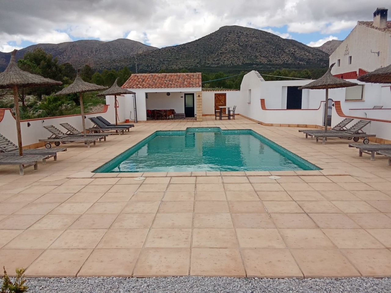
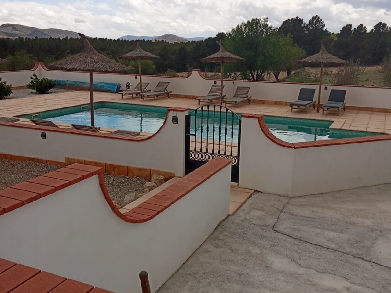
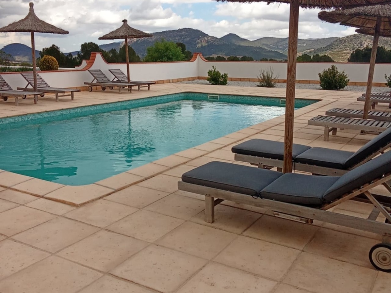
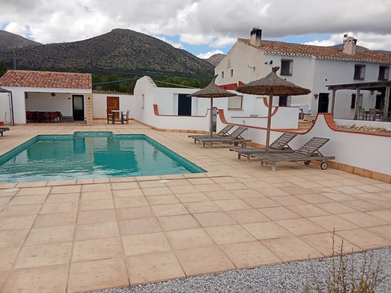
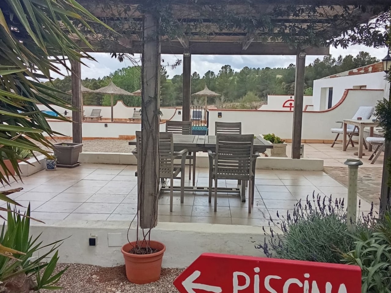
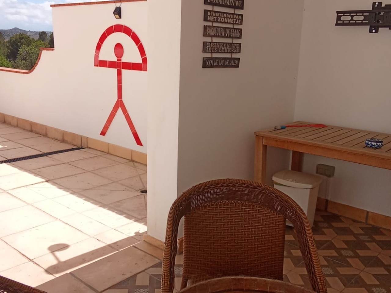
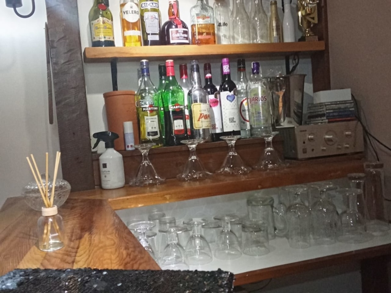
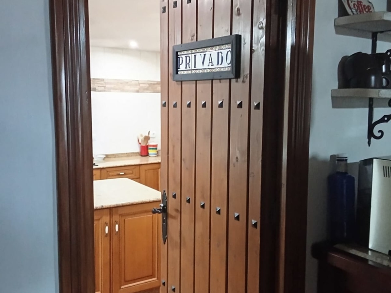
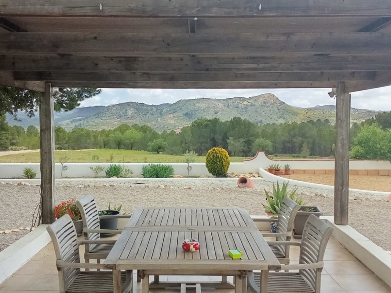
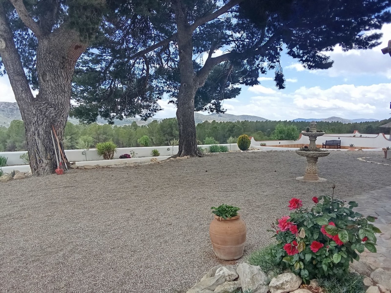
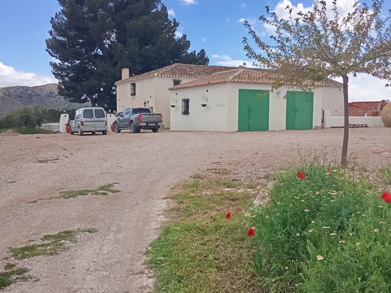
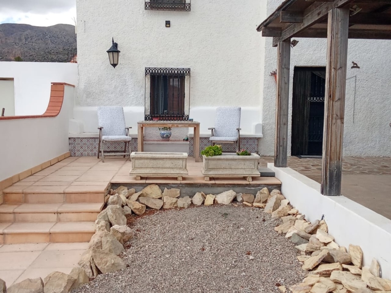
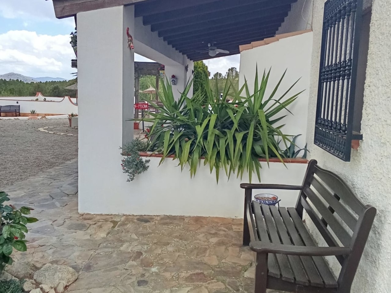
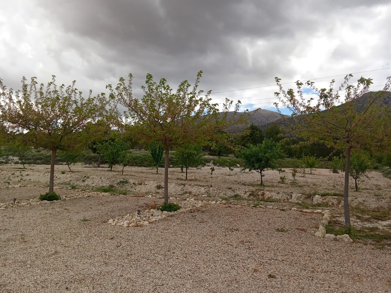
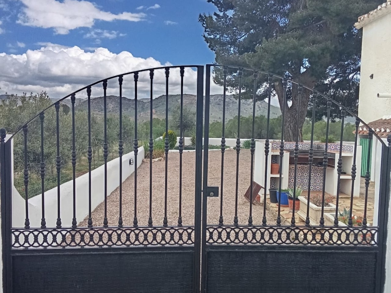
Description…
In collaboration with our Spanish Partner we have this stunning large farmhouse, with BNB & Tourist Licence, boasting outstanding panoramic views across the national parks of Los Velez. This home is set in between the bustling town of Velez Rubio (12.8km) and Chirivel (6km), Almeria, Southern Spain.
This stately home (originally built in 1920) has been reformed in recent years. In total there are 6 double bedrooms, 2 kitchens, dining hall, 3 lounges – one including a built-in bar, 6 bathrooms with additional separate WC’s, landscaped gardens – including enclosed pool garden, outside entertaining seating areas, 50m2 covered terraces, surrounded in its own grounds of 8942m2, property of 544m2.
The property is currently arranged as two separate, self-contained houses – the family home with 2 double bedrooms, walk in dressing room and ensuite (with bath), lounge, kitchen, downstairs bathroom.
The second property is currently up set for a BNB business, offering dining hall-perfect for serving guests breakfasts and refreshments, lounge with bar, professional size kitchen, four self-contained double bedrooms-all with ensuites. The current owners have built a successful BNB business over the past few years, hold the tourist licence and can be sold as an ongoing opportunity. The beautiful location appeals to guests wanting a weekend stay and holiday makers exploring this scenic area in Southern Spain.
We approach the property driving through the stunning countryside, by the private driveway with the homes’ own meadows- planted with olive and almond trees. The land of 8942m2 is flat and well maintained. There are stoned parking areas for plenty of vehicles. There are landscaped terraces and gardens that surround the main house, enclosed with brick-built wall with entrance gates to the side. The left-hand side is the first entertaining terrace, with a built in BBQ and established gardens. The gardens to the front of the home are south facing, including the pool garden, making these terraces perfect for Al Fresco living and entertaining. The pool garden is laid out for plenty of outside living- including the pool house with shaded seating areas, a storage room housing the pools maintenance equipment, additional room with window to the north. The pool is currently maintained through chlorine, however there is a system fitted to allow the pool to be salt water filled (needs reconnecting).
Heading back to the house, we first explore the left-hand side- accessed by a front patio including a purpose build pergola. The current owners utilise this part of the home as their private residence. The first room is a large lounge/dining room, the ceilings throughout are a good height with feature concave and beams. There is a wood burner fitted and south facing windows. We enter to a hallway that leads to the downstairs bathroom with walk in shower, kitchen and stairs to the first floor. At the end of the hallway, we stop to adore the exposed brick wall adding additional character, there is also an external door leading to a private courtyard. This has been part formed and could be developed to offer additional accommodation. The kitchen is in the heart of the home, with fitted worktops and shelving, the stairs lead off to the right.
On the first floor there is a large room, with log burner, currently set as a bedroom with lounge area.
The master bedroom includes a walk in dressing room and ensuite with fitted bath.
Back downstairs there is a rear external door that leads to a further terrace area – with access to the main driveway.
Let us now discover the second property, which is currently the BNB, providing 4 separate suites that in total sleep 8 people. We enter the dining hall, with two south facing windows. There is a fitted cupboard with additional shelves that is set up as the coffee station for guests. We also have a fitted pellet burner, with wall mounted gas filled radiators providing central heating throughout all rooms.
To the right-hand side there is the professional kitchen with fitted floor and wall units, two fitted ovens, microwave and extractor fan. An island to the south of the kitchen provides additional worktop areas and storage. Previous owners have held cooking classes here; the current owners use this to prepare the guests breakfasts. Additional food services could easily be catered for from this kitchen. To the rear of the kitchen, there is a walk-in pantry with shelving and a private WC. Also, an external door giving access to the rear garden and parking areas.
In the heart of this property is the guest lounge, featuring a fitted bar. Behind the bar is the service room, with the property’s boilers including the 270-litre hot water tank.
The four double self-contained guest suites are on the first floor, all with private ensuites. The current owners have built a steady BNB business achieving 9.5 rating on Booking.com, with prices ranging from €87 per night, depending on room option and the season.
The guests have their separate entrance hall, with ladies and gents’ toilets off to the side.
This is a turnkey business opportunity to continue to build the BNB client base, we can also visualise further development- possible retreat holidays and an events destination. It would make a great base as an equestrian property too- there are two large workshop/garages at the back of the property that could be adapted to stables (subject to OCA licences)
Important Notes
IBI €230 PA
EPC - E rating
Mains electric and water
 Chirivel
Chirivel
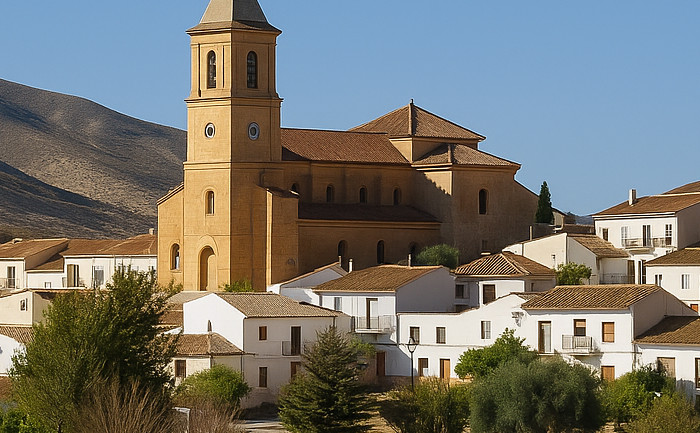
Distances and Times to Airports
- Alicante (ALC)1 hour 44 mins177.5 km
- Almeria (LEI)1 hour 26 mins147.4 km
- Murcia / Corvera (RMU)1 hour 9 mins111.7 km
Mortgage calculator…
Energy Certificate…
- A
- B
- C
- D
- E
- F
- G
Consumption: Grade E - 274kW
Emissions: Grade E - 59kg
- Premium property
- Country property
- 2 floors
- IBI property tax: €230.00 per annum
- Furniture Negotiable
- 6 bedrooms
- 6 bathrooms
- Plot Size 8,942 m²
- Build Size 544 m²
- Mains Water
- Mains Electric
- Telephone Possible
- Internet Possible
- Private Pool
- Off road parking
- Central Heating
- 60 minutes drive to the beach
- 10 minutes drive to the shops
Contact Us…
* Required fields
Standard form of payment
- Reservation deposit €3,000 (£2,597)
- Remainder of deposit to 10% €50,000 (£43,280)
- Final Payment of 90% on completion €477,000 (£412,891)
Property Purchase Expenses
- Property price €530,000 (£458,768)
- Transfer tax 7% €37,100 (£32,114)
- Notary fees (approx) €750 (£649)
- Land registry fees (approx) €750 (£649)
- Legal fees (approx) €1,500 (£1,298)
* Prices quoted in Pounds are illustrative and should only be used as a guide.
* Transfer tax is based on the sale value or the cadastral value whichever is the highest.
* Price valid until sold
* Conveyancing not included
* The DIA is available at our office according to the Decree 218/2005
