Cortijo/Finca for sale in Oria
€199,500 ~ £172,707 *
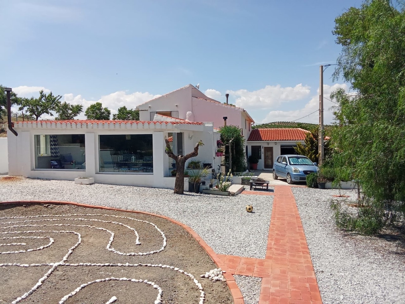
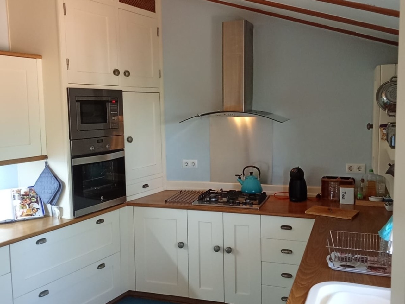
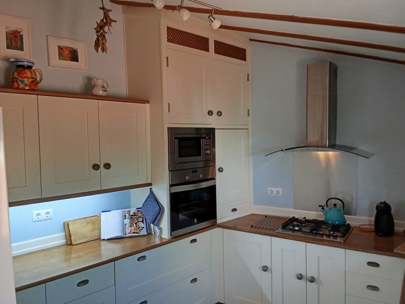
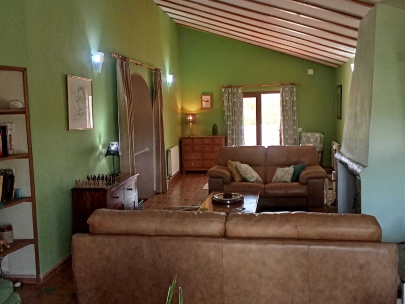
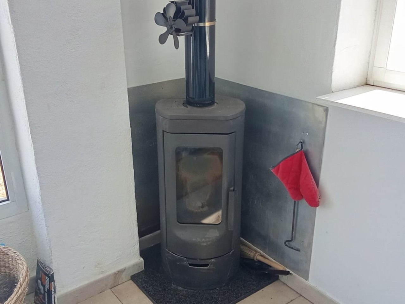
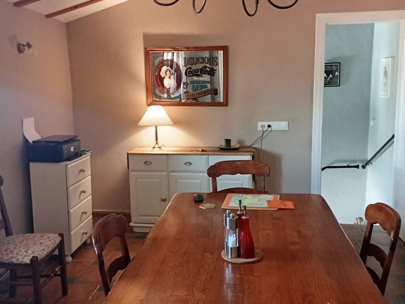
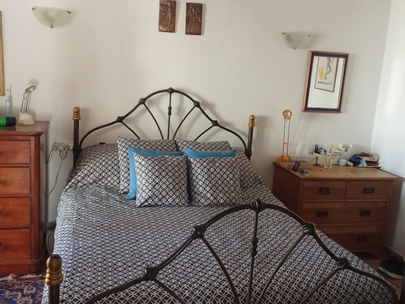
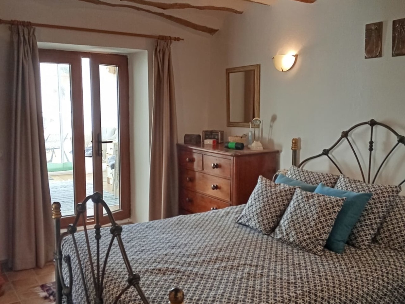
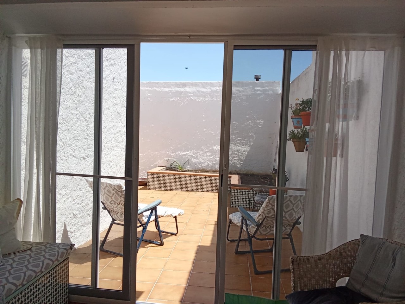

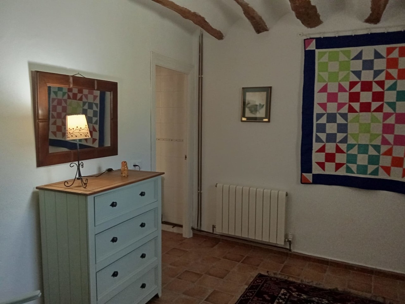
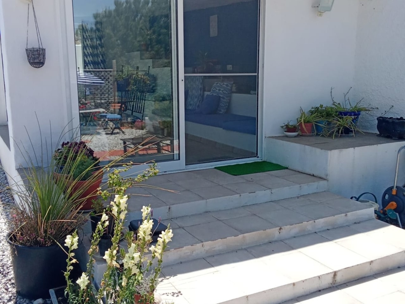
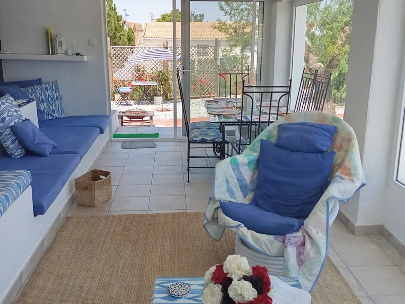
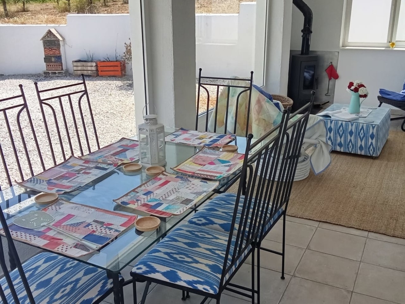
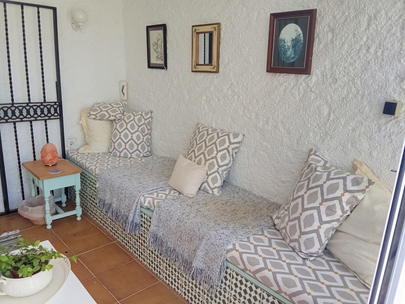
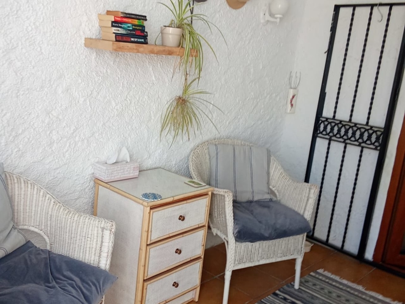
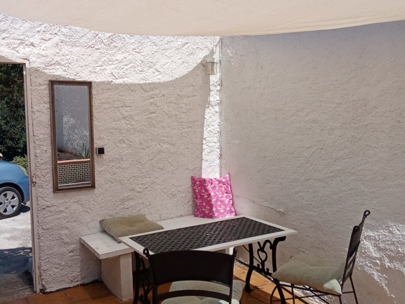
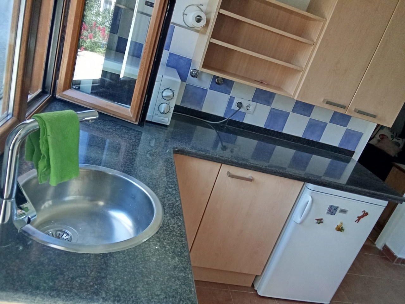

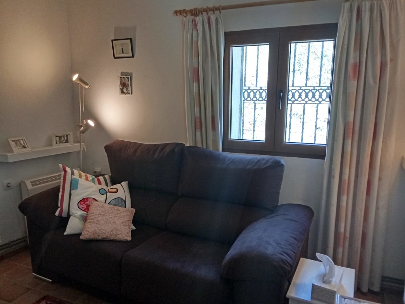
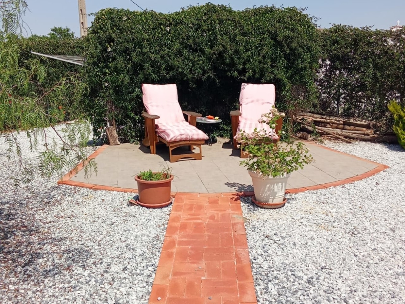
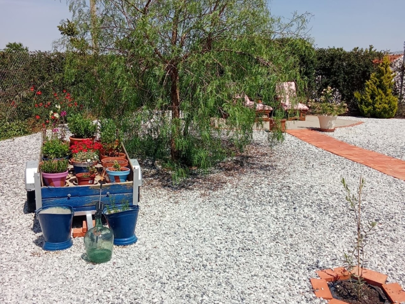
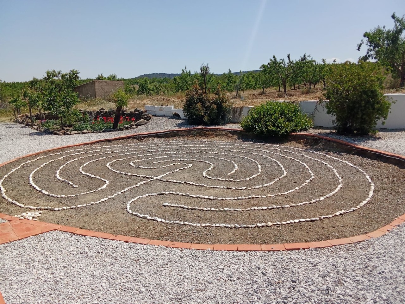
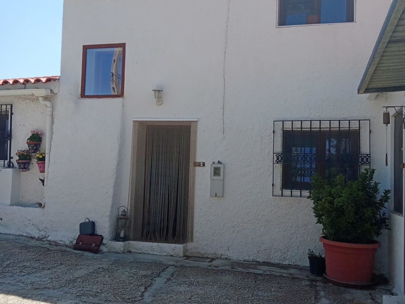
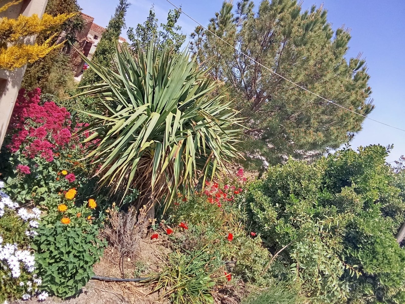
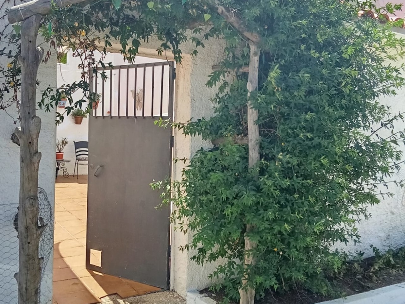
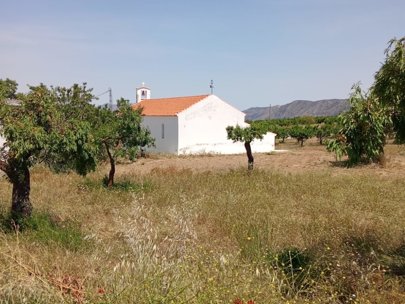
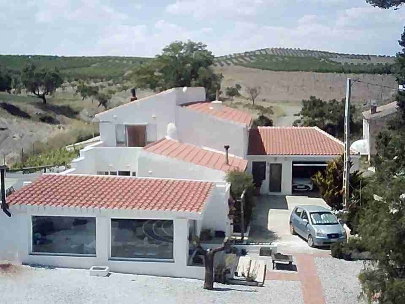
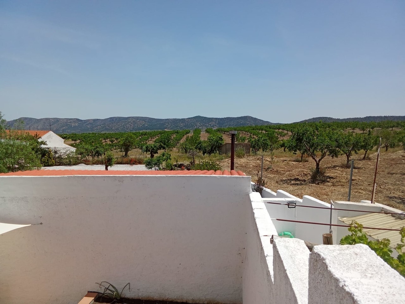
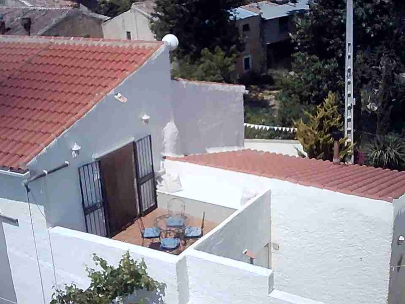
Description…
In collaboration with our Spanish Partners we are delighted to share this very well-presented property in the tranquil hamlet of Los Alamos near Oria, for sale at 199,500
Key Features
- Detached farmhouse with 3 double ground floor bedrooms – this property is unique in so many ways, it has been totally restored with love and so much thought. The current owners have kept some original features to maintain the heritage whilst adding their own modern twists, including wood beamed concave ceilings on the ground floor.
- Large first floor lounge (10x4m2) with access to a private terrace and Juliette balcony, fitted log burner in enclosed surround
- Build offering 304m2 with land of 1295m2 mainly fenced with private driveway, parking for 4-5 cars and a garage with power and UVPC window
- Landscaped gardens including different patio areas, with a Labyrinth circle and established plant beds. Laid with pathways and stones for easy maintenance.
- Bespoke built fully fitted kitchen with walk in pantry on the first floor with additional kitchen on the ground floor
- Separate dining room with log burner
- A ‘Sitoutary’ a large additional living room, with picture perfect view windows, sliding doors, log burner and built in seating areas
Would make a perfect family home, or due to the current layout could offer a BNB/Annex opportunity (subject to licences)
The property is set within a very friendly, artisan hamlet with its own church, there is a local fiesta in May and the locals all congregate at the church to see the New Year in together. The hamlet has regular bread van deliveries, a local cheese producer and so much more… Whilst being close to the historical town of Oria offering all your amenities, with Chirivel, Velez Rubio and Albox a short drive away.
Let’s explore this property:
We enter by its own driveway leading up to the home, the drive is pretty and inviting having raised flower beds to each side. There is plenty of space at the front of the house for 4-5 cars and has a garage, with a mezzanine for additional storage, to the right-hand side. The gardens open up on the left-hand side instantly drawing us to the Labyrinth circle- could also be a great base for an above ground pool.
Entering the house into the entrance hallway through the UVPC door, we have the family bathroom to the left, with access to the properties own well – which could offer off grid water supply, master bedroom in front and two further double bedrooms with ground floor kitchen to the right. This is the first very interesting feature as this part of the house could offer an annex or BNB opportunities as also boasts a lounge and further bathroom with walk in shower.
The ground floor kitchen is fully fitted with wall and floor cupboards, shelving, separate boiler, range cooker, external door leading to the driveway with a UVPC window to the west. The annex is fitted with central heating - wall fitted oil filled radiators throughout.
Heading back to the Master bedroom with ensuite- the ensuite offers a walk-in shower and sink with fitted unit underneath with 3 draws, extractor fan and spotlights. The bedroom has 2 fitted wall lights and patio doors to a fly free lounge area. The fly free has built in seating, wall lights and sliding patio doors leading to the enclosed courtyard.
The courtyard offers further built in seating areas, raised flower beds, wall lights and access to the utility room-with sink and plumbing for a washing machine. This room was originally the bread oven, also holds the main Roca boiler and is half tiled. The courtyard has a further door to the front leading to the driveway.
The first-floor accommodation offers a spacious dining room, central candelabra, 2 wall mounted radiators, with slide and tilt UVPC window to the north, wall lights, log burner and access to the kitchen.
The bespoke kitchen was hand crafted by a local tradesman, boasts its own boiler- enclosed in a cupboard, fully fitted wall and floor cupboards with lighting fitted underneath the wall units, a walk-in pantry with shelving, gas hob, extractor fan, electric oven and built in microwave.
Heading back through the dining room we go up a couple of steps to the large lounge – (10x4m2) this room offers luxury relaxation throughout. To the left-hand side there is access to a private terrace that has built in seating, outside lighting- the perfect space to relax and unwind with the views across the hamlet and countryside. The opposite end of the lounge there is a Juliette balcony. The lounge has a log burner fitted in the middle with surrounding hearth, perfect for enjoying our winter evenings.
The outside areas have been thoughtfully planned offering pathed walkways to the patios, the Labyrinth circle, established planting including olive and almond trees, Dame Noche, cherry, apple, pear & apricot trees. The ‘sitoutary’ is the perfect room to enjoy the garden views, this additional lounge room offers built in seating, tall windows to the east, additional UVPC window the south with sliding patio doors to the north. This room is the perfect place to relax and embrace the tranquil setting and features a log burner too for all year-round enjoyment.
Another hidden surprise is the back terrace, whist being a practical space for storing the logs, there’s an additional raised patio area for enjoying Al Fresco living. This area has been utilized for various uses over the past years, including a potting zone, now boasts grapevines, work bench, ceiling lights, has been a chicken run, orangery, there is even a pully to lift the logs to the first floor.
Distances and Times to Airports
- Alicante (ALC)2 hours 11 mins215.6 km
- Almeria (LEI)1 hour 27 mins132.3 km
- Murcia / Corvera (RMU)1 hour 35 mins149.8 km
Mortgage calculator…
Energy Certificate…
- A
- B
- C
- D
- E
- F
- G
Consumption: Grade E - 282kW
Emissions: Grade E - 60kg
- Country property
- 2 floors
- IBI property tax: €487.13 per annum
- Furniture Negotiable
- 3 bedrooms
- 2 bathrooms
- Plot Size 1,295 m²
- Build Size 304 m²
- Mains Water
- Mains Electric
- Telephone Possible
- Internet Possible
- Roof Solarium
- Sun Terrace
- Garage
- Central Heating
- 60 minutes drive to the beach
- 10 minutes drive to the shops
Contact Us…
* Required fields
Standard form of payment
- Reservation deposit €3,000 (£2,597)
- Remainder of deposit to 10% €16,950 (£14,674)
- Final Payment of 90% on completion €179,550 (£155,436)
Property Purchase Expenses
- Property price €199,500 (£172,707)
- Transfer tax 7% €13,965 (£12,090)
- Notary fees (approx) €750 (£649)
- Land registry fees (approx) €750 (£649)
- Legal fees (approx) €1,500 (£1,299)
* Prices quoted in Pounds are illustrative and should only be used as a guide.
* Transfer tax is based on the sale value or the cadastral value whichever is the highest.
* Price valid until sold
* Conveyancing not included
* The DIA is available at our office according to the Decree 218/2005
